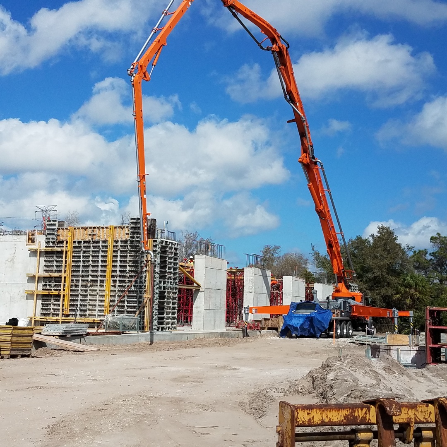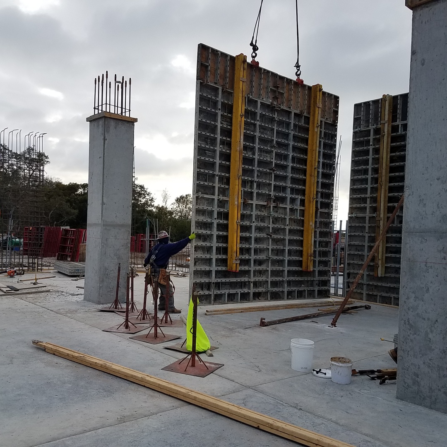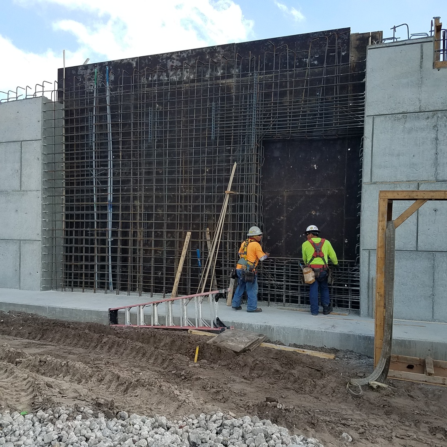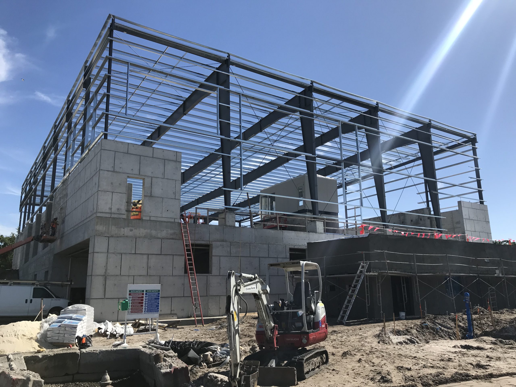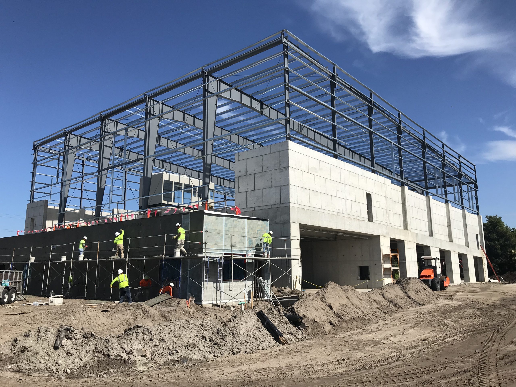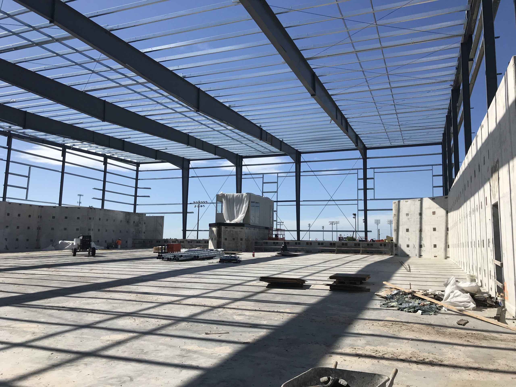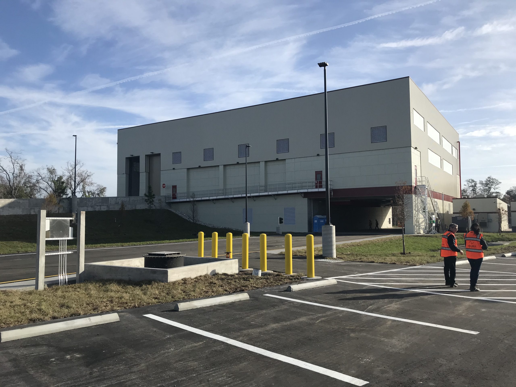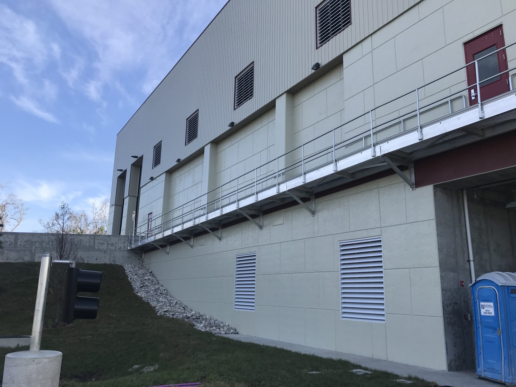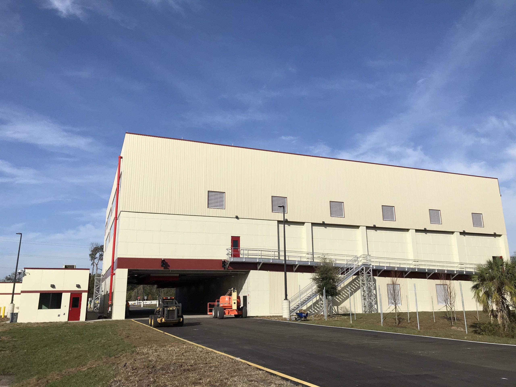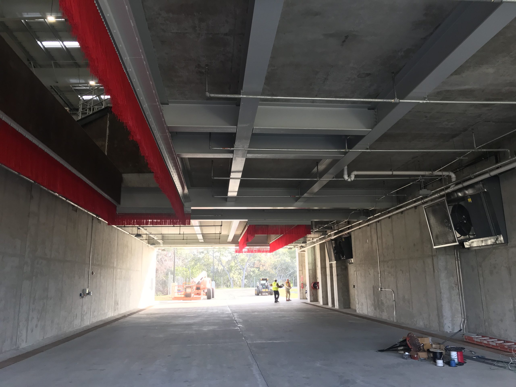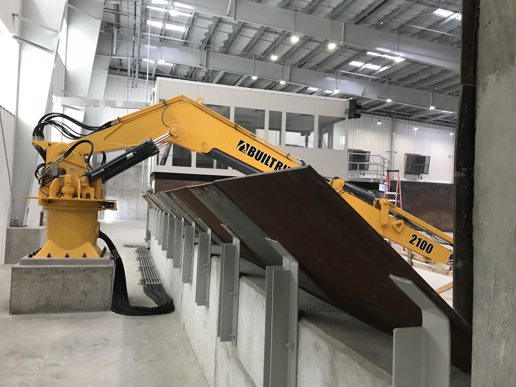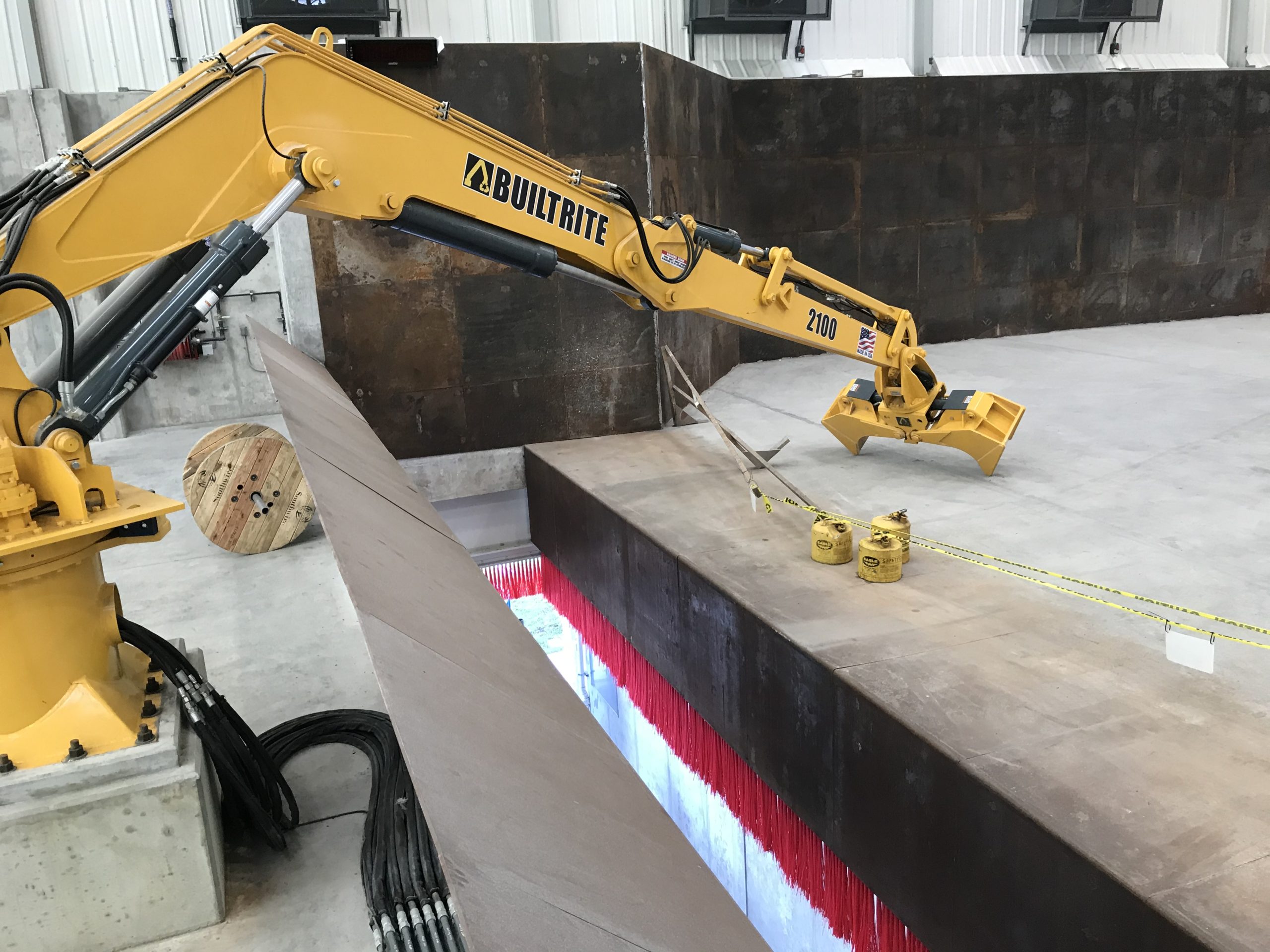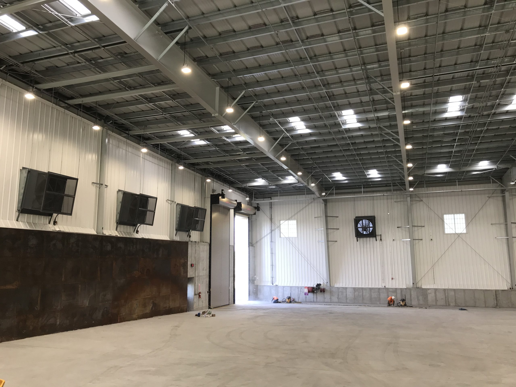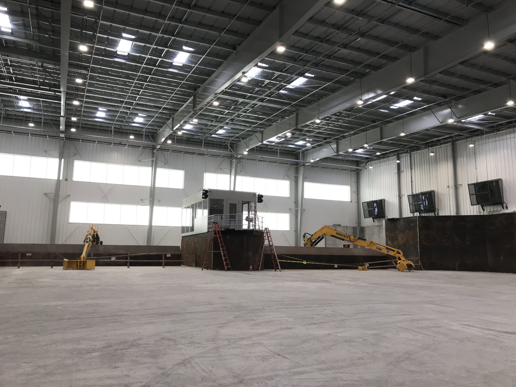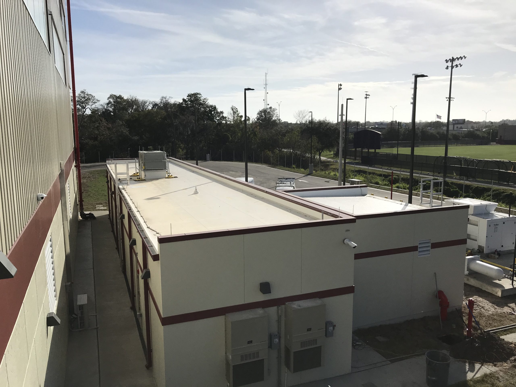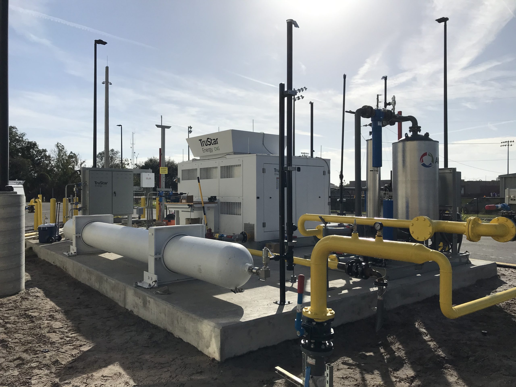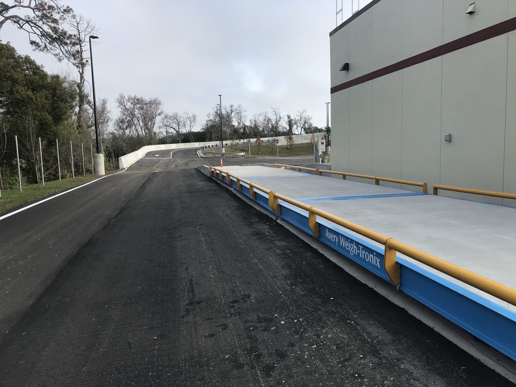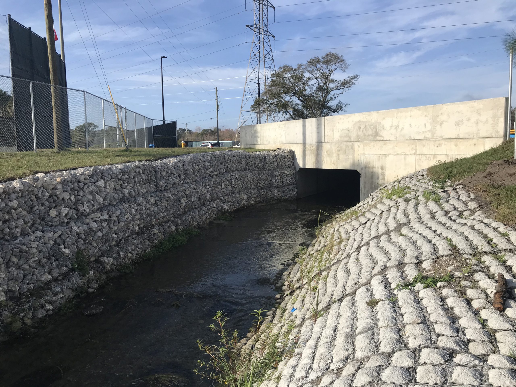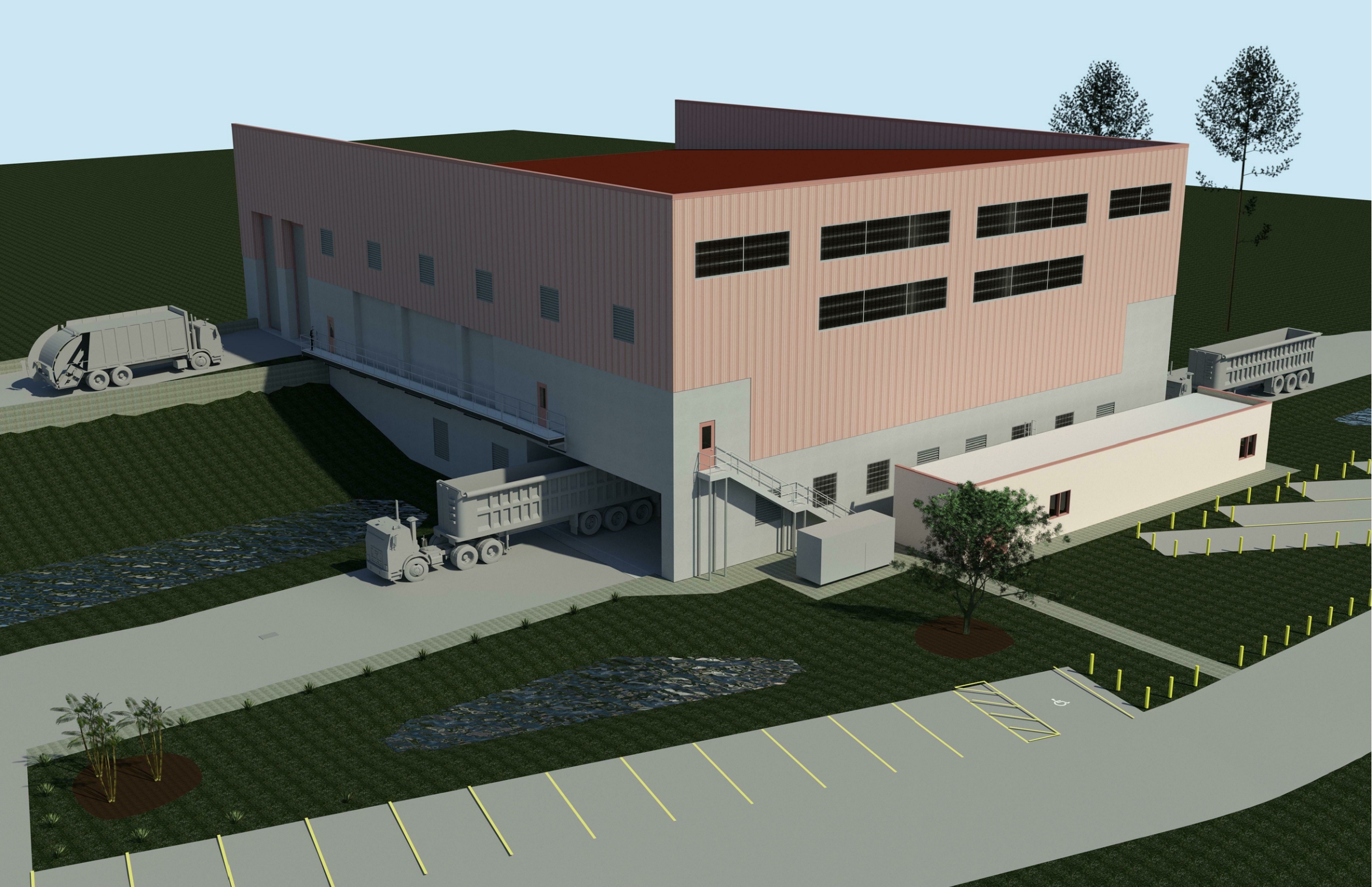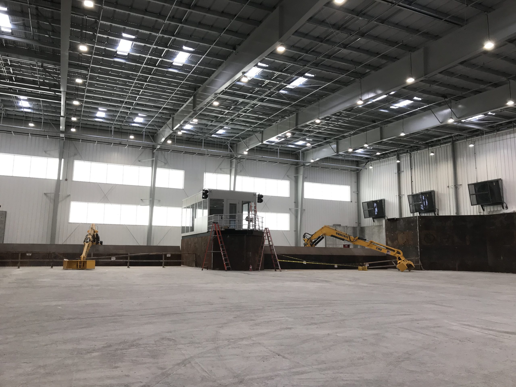
City of Clearwater Transfer Station
Category
Solid WasteAbout This Project
The transfer station is designed to replace an aging structure built in the 1960’s. The new structure is approximately 22,700 square feet with a cast-in-place foundation and basement which supports the elevated tipping floor. The tipping floor is enclosed with a pre-engineered metal building. Adjacent to the transfer station is a single-story masonry administration building along with a single-story masonry building housing fire pump equipment. A scale along with a scale building are located at the entrance to the site.
Location:
Cleatwater, Florida
Dates:
Design – 2015-2018, Construction – Current
Construction Cost:
Approximately $17,800,000
Owner:
City of Clearwater


