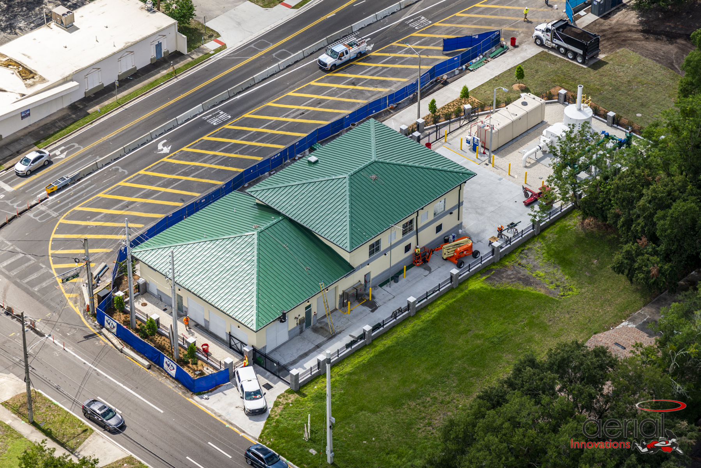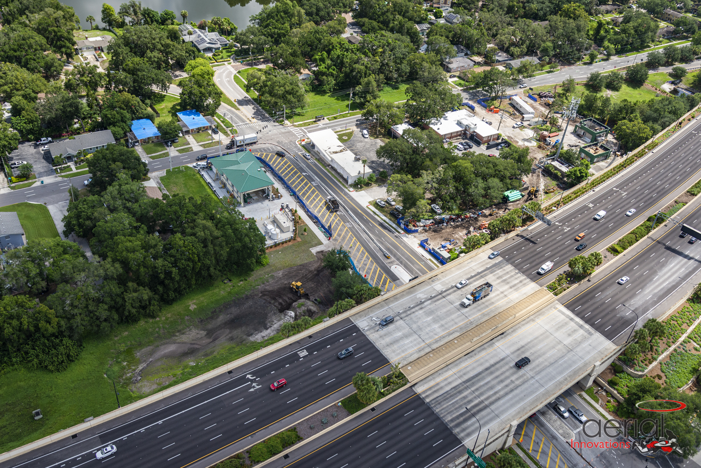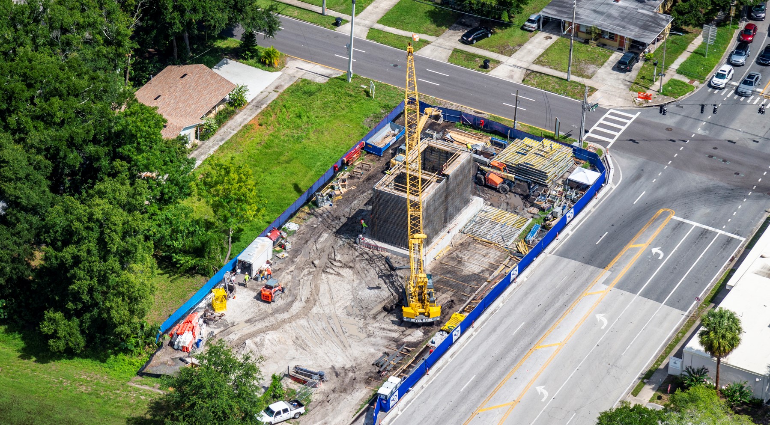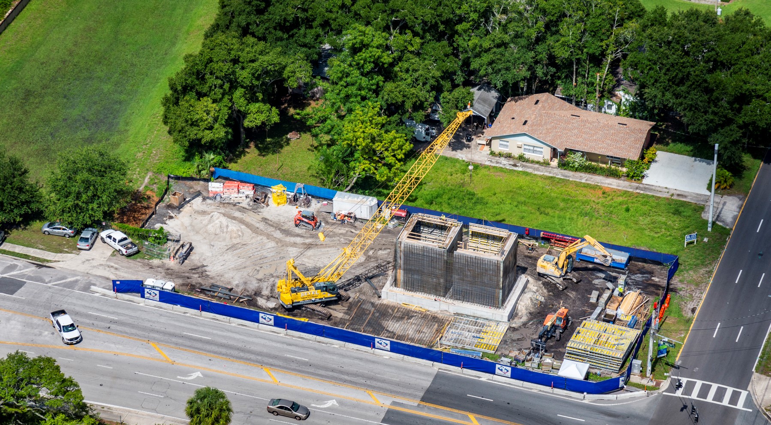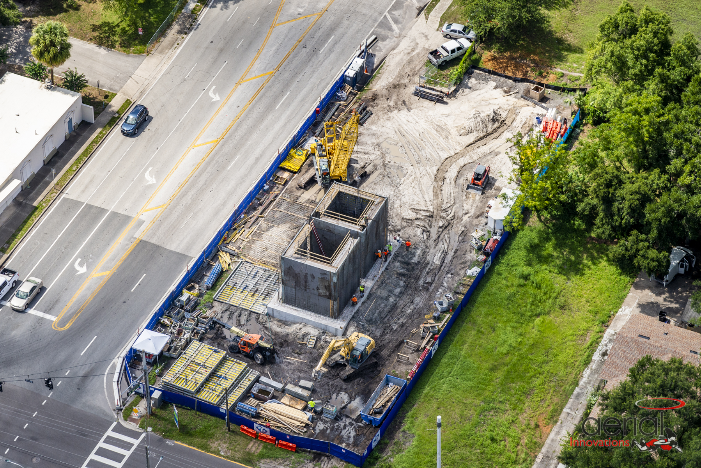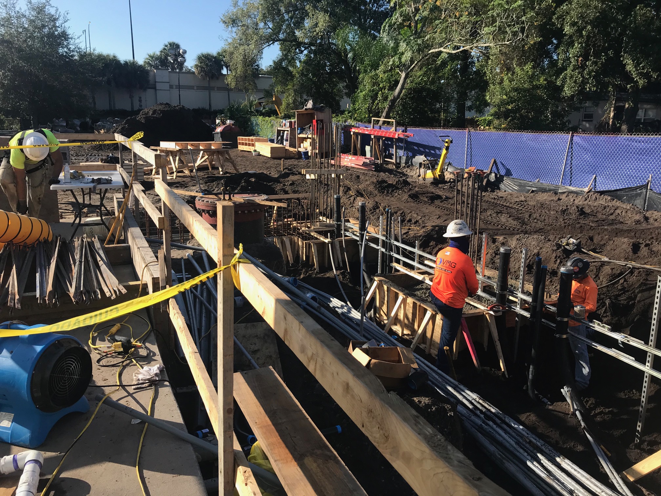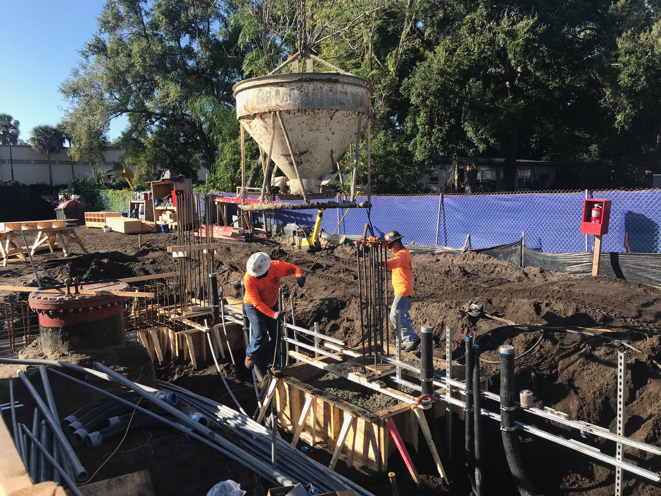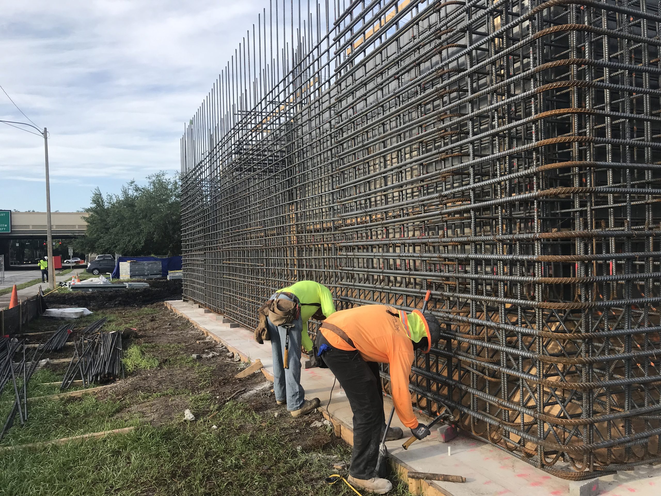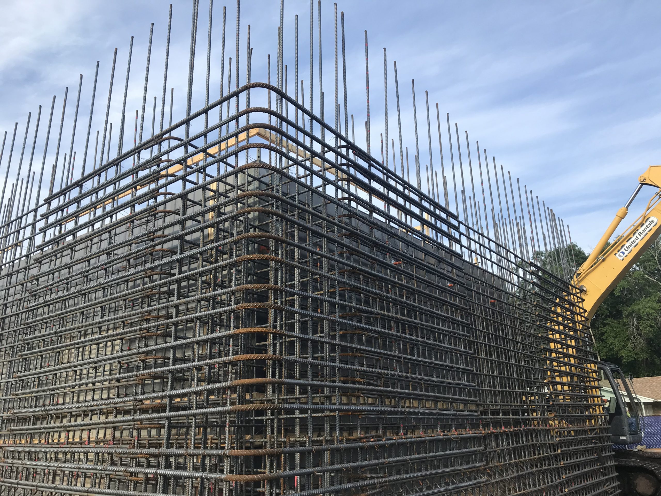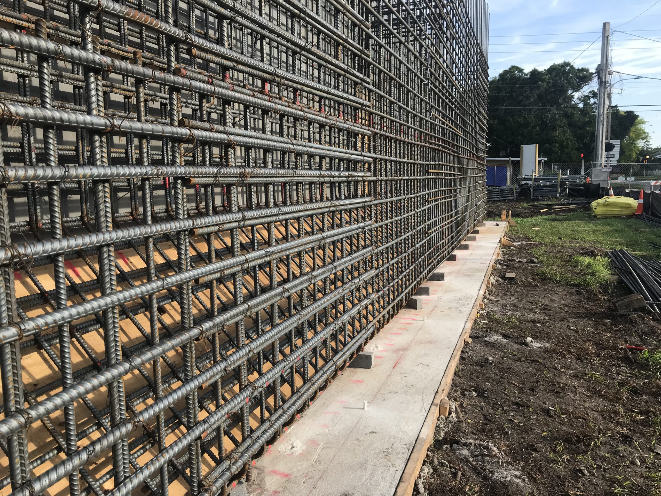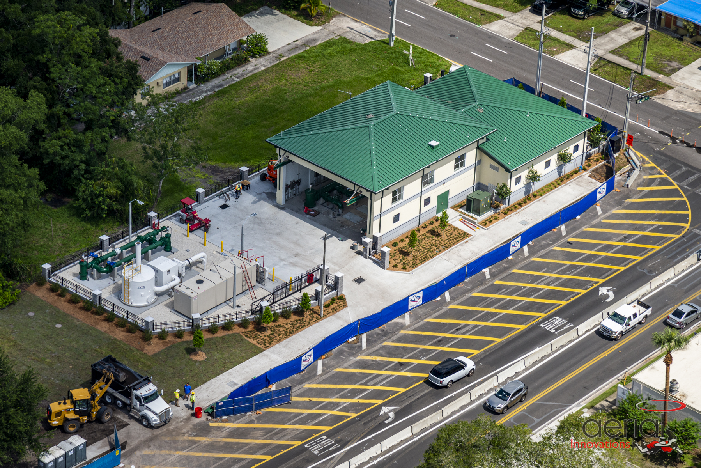
City of Orlando LS No 1 Improvements
Category
Water/WastewaterAbout This Project
The lift station is designed for a total flow of just under 20 MGD. It is approximately 52ft x 29ft in plan and nearly 45ft deep. It consists of two wet wells and was constructed via the sinking caisson method. A masonry building with a precast concrete double-tee roof system along with pre-engineered roof trusses and standing seam roof encompasses the lift station. The pump room contains a bridge crane and is open on one side of the structure allowing easy access for maintenance. An electrical room, generator room and restroom are located adjacent to the pump room.
Location:
Orlando, Florida
Dates:
Design – 2018, Construction – Current
Construction Cost:
Approximately $16,700,000
Owner:
City of Orlando



